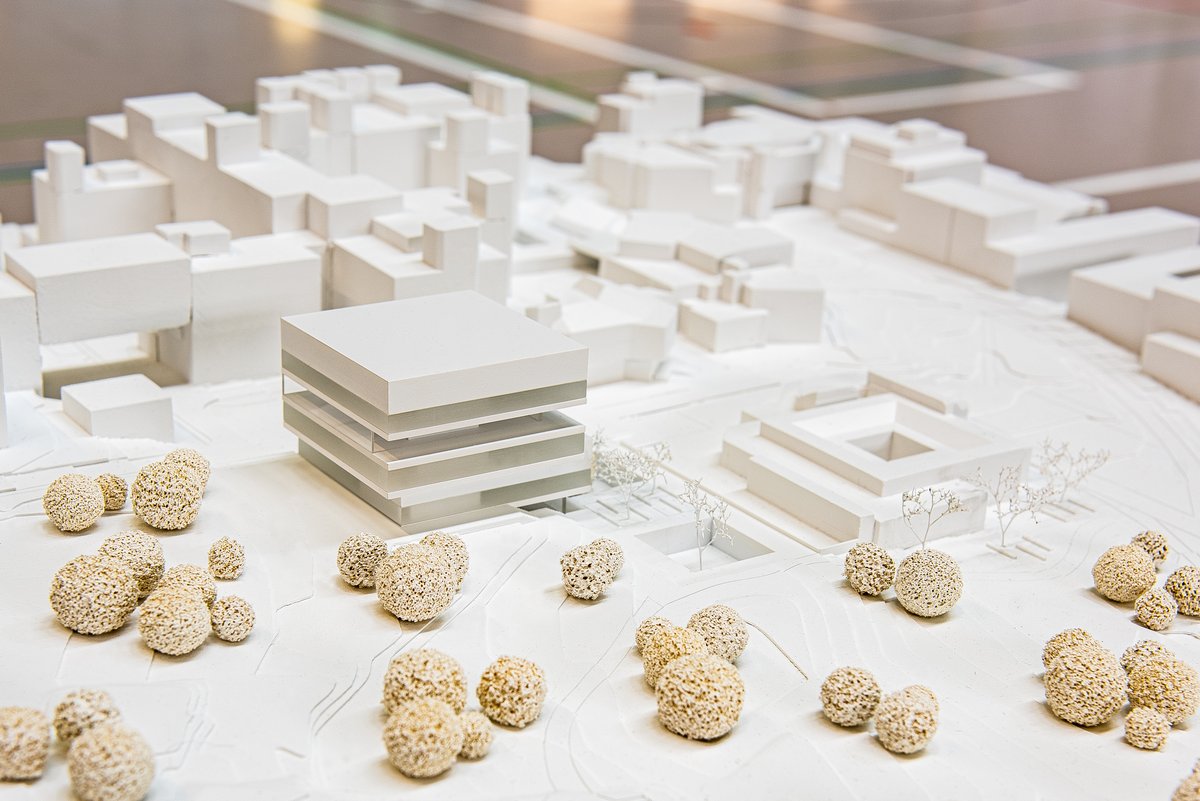In order to structurally implement the idea of the forum.konstanz, an architectural competition was announced in February, the winners of which will be chosen by a specialist jury on September 30, 2022. The 3D models of the competition works, including the winning model, were then on display in the university sports hall from October 1st to October 5th, 2022.
The architectural office "CODE UNIQUE Architekten GmbH" received first prize with its design of the building in the form of a cube-shaped cubature with floors stacked offset. The design by the Dresden architectural office impressively realizes our vision of the forum.konstanz as an innovative, open and communicative building. The design visually picks up on the existing campus structure and continues the university architecture with a well thought-out concept.
The building concept with its wood-hybrid construction is built very logically in a sustainable grid, which at the same time enables all laboratory and office structures to be implemented very flexibly and adapted to individual usage requirements. Forecourt and foyer merge seamlessly into one another. The meeting rooms inside expand into the outside spaces via terraces. The detailed, regenerative energy concept with a high proportion of photovoltaic elements should also be emphasized.
The 2nd prize in the competition went to “JSWD Architekten” from Cologne, followed by the two Stuttgart architects “Heinle Wischer Partnerschaft Freier Architekten mbB” and “wulfarchitekten gmbh”, both of whom placed 4th in the same place.
Competition task
Central requirements for the planning were the different requirements of the areas for research, for spin-offs, for exchange with society and for encounters on campus. At the same time, these should be networked with each other and with the existing buildings in a communicative, networked and interactive development and overall concept. In addition to presenting the "creative.together" mission, the architectural goal was also to express the commitment to transparency in science and towards society.
The designs for the forum should be integrated into the overall ensemble of the campus, be open to the new university square in the south and open to the new building X. All areas should be designed in such a way that users are guaranteed the greatest possible flexibility in order to promote random and productive encounters and to be able to react quickly to changing requirements. Sustainability principles and high environmental standards should be taken into account during planning and construction. In its external appearance, the forum should emphasize its special and prominent character for the university.

